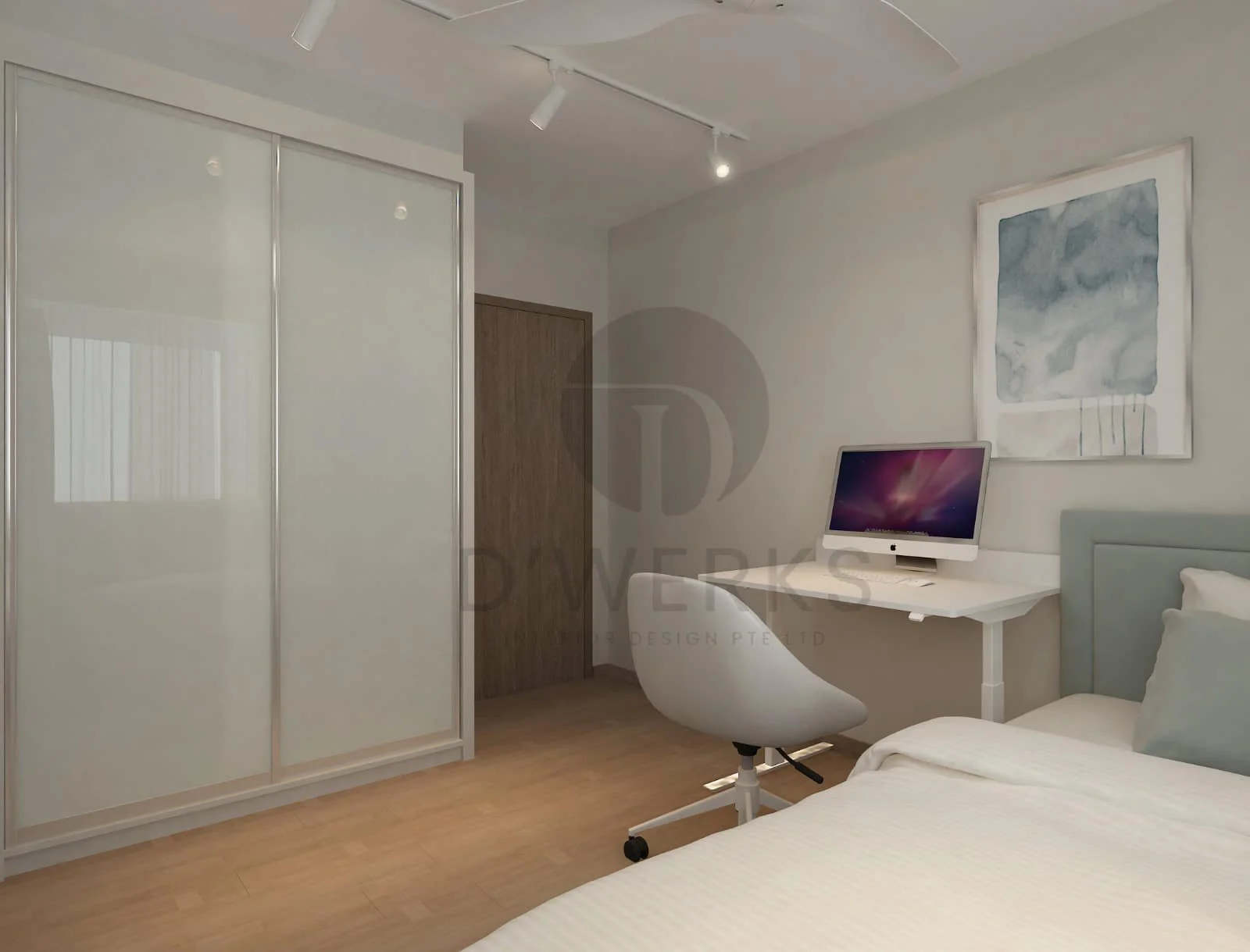HDB 5Room BTO Unit @Tengah Plantation Grove
Designer : Kalis
About time to present another proposed 3D drawings. It another BTO unit over at Tengah!
The homeowners expressed their requirements for a functional and minimalist home to our designer, who consequently suggested avoiding extravagant features.
In consideration of the frequent cooking activities of the homeowner, a beige laminate was chosen for the kitchen to prevent it from appearing overly dark.
Additionally, recognizing the petite stature of the homeowner, top cabinets were omitted to reduce clutter and maintain an uncluttered atmosphere in the kitchen.
For the bedrooms, the homeowners requested sliding wardrobes, leading to the adoption of a minimal yet timeless wardrobe design.
To optimize space in the child's bedroom, a platform bed was proposed, providing ample storage underneath. Warm lighting was incorporated into the platform bed to enhance the ambiance, accompanied by a study desk to create a dedicated study area for the child.





